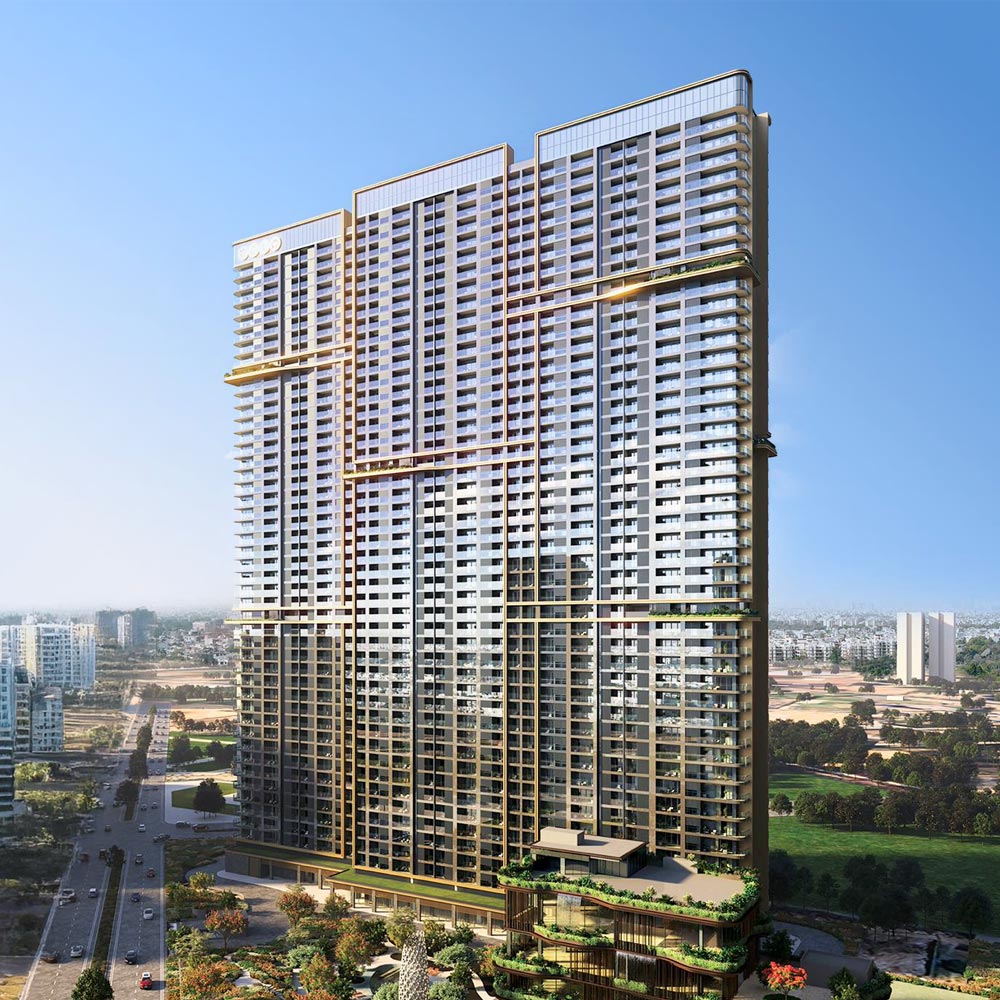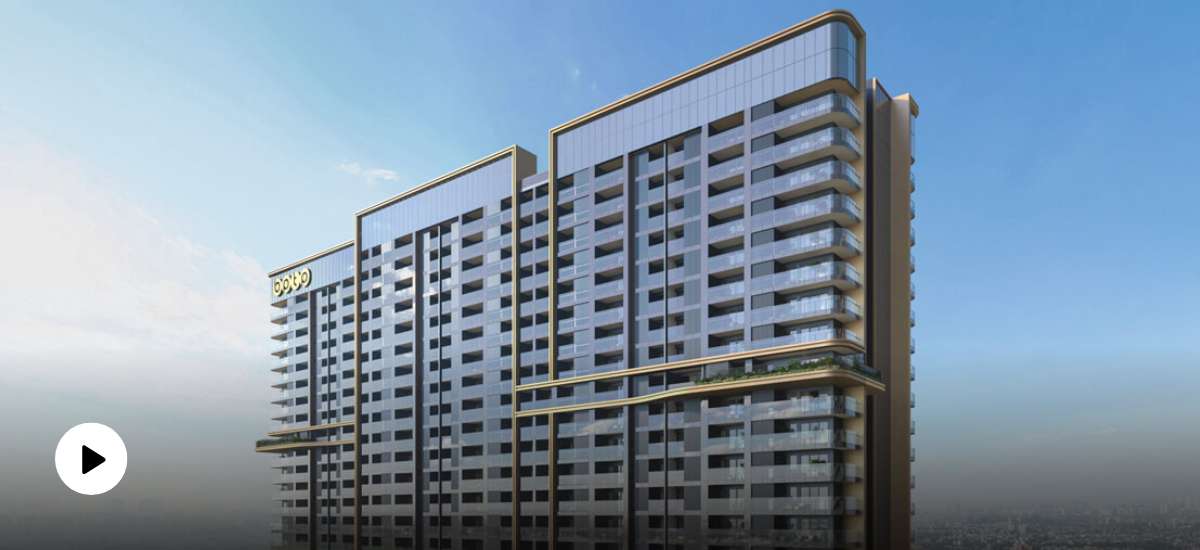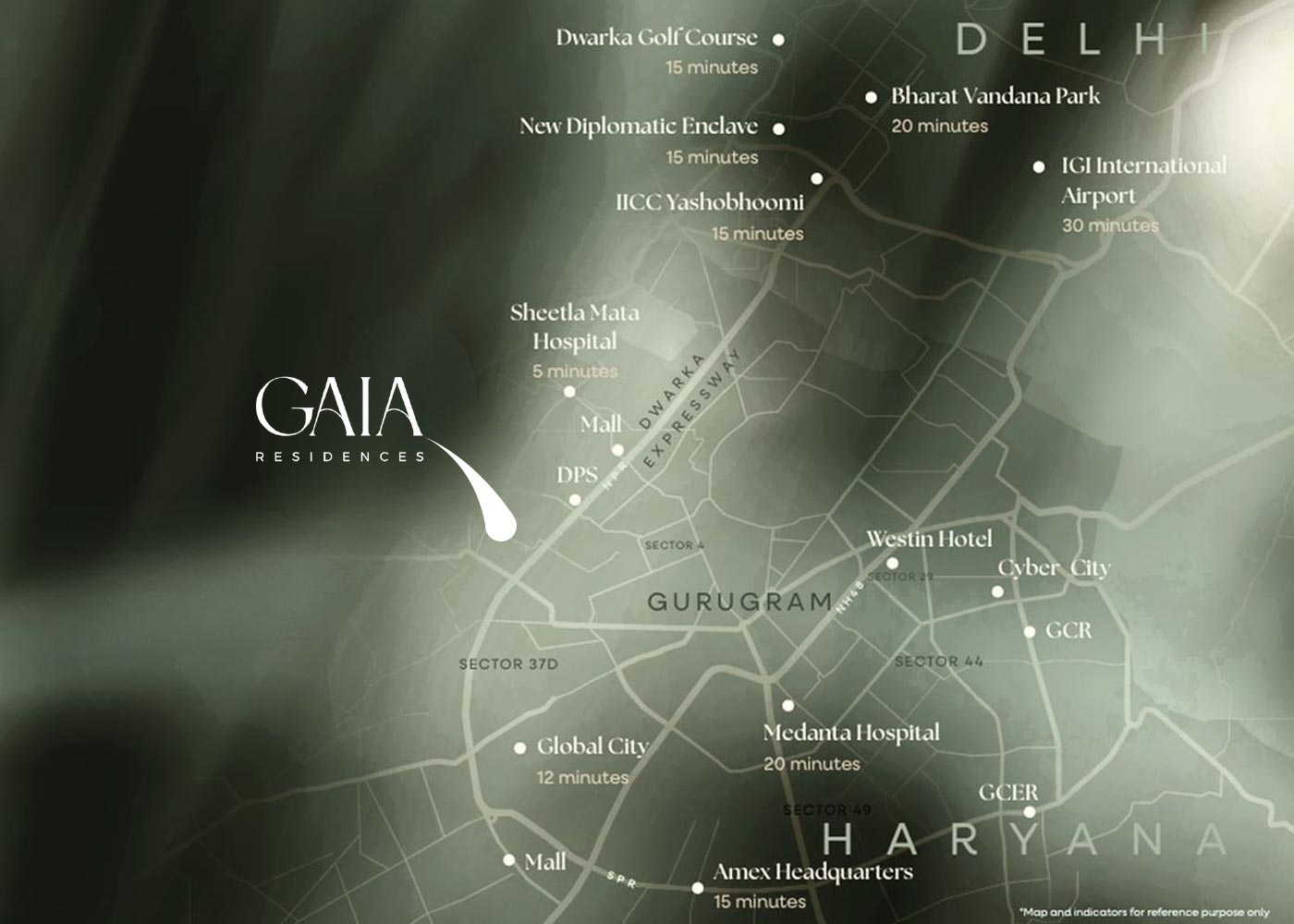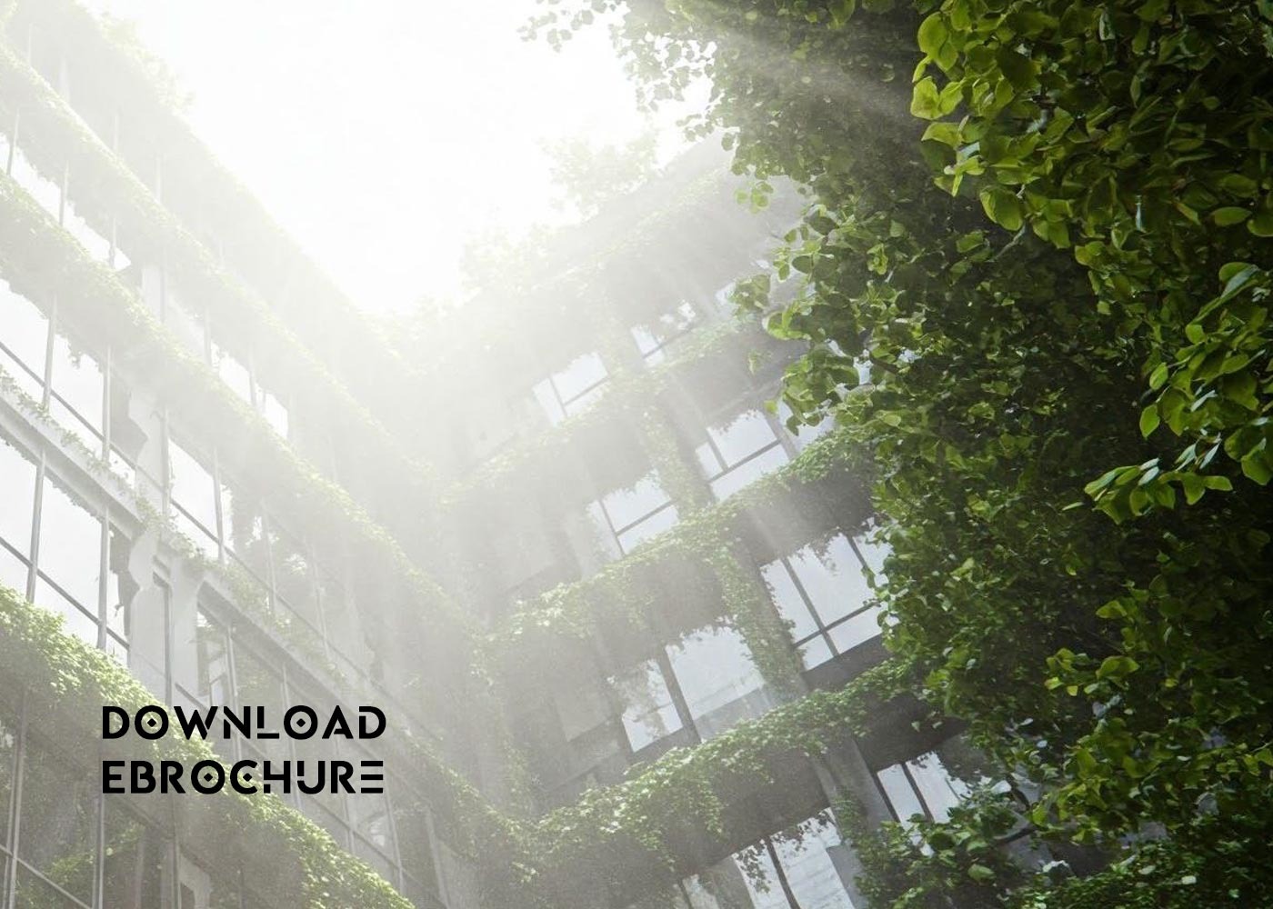
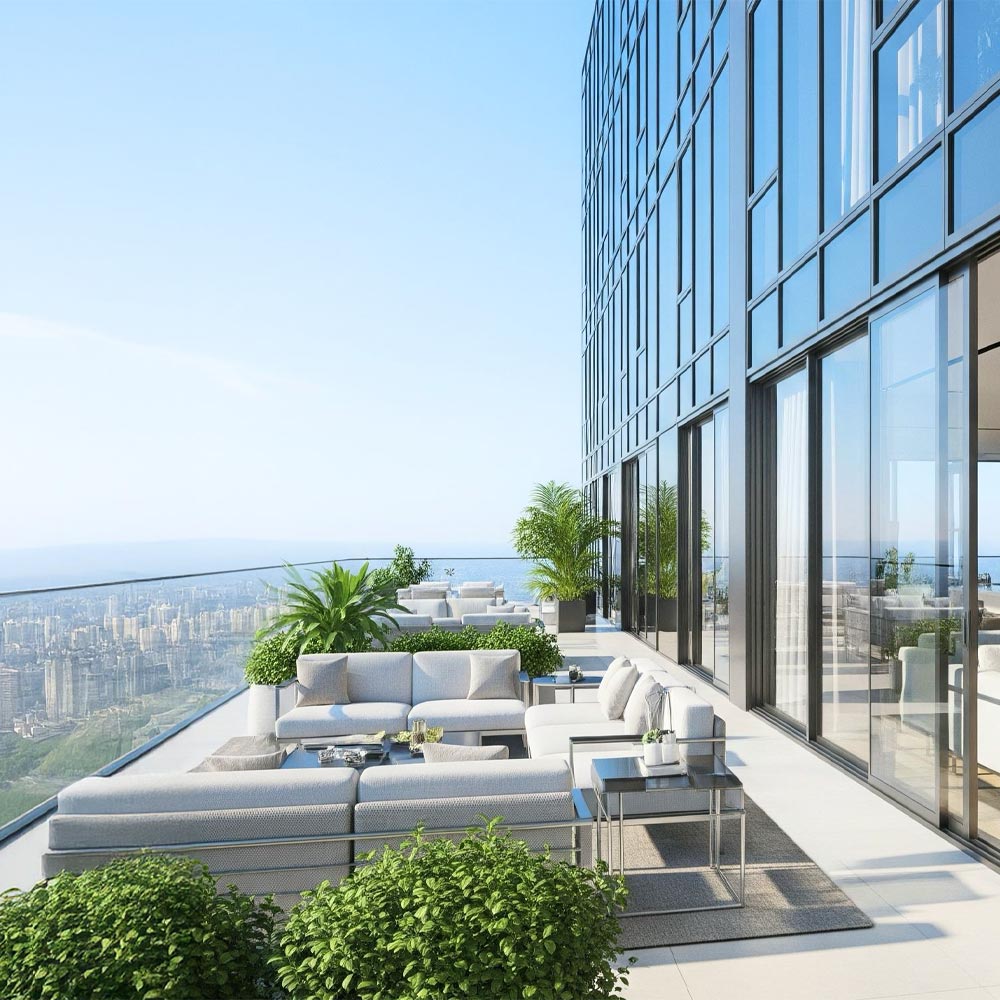
BPTP Gaia Residences
Sector 102, Dwarka Expressway, Gurgaon.
- 1st full glass facade on Dwarka Expressway.
- 45 Storied skyscrapers with 7 lifts.
- 1.75 Lac sf club with 50+ amenities.
- Price starts at ₹3.8 Cr Only.
Promoter Name : BPTP Limited.
Project Name : BPTP Gaia Residences.
Rera No. RC/REP/HARERA/GGM/963/695/2025/66 Dated 27/06/2025.


